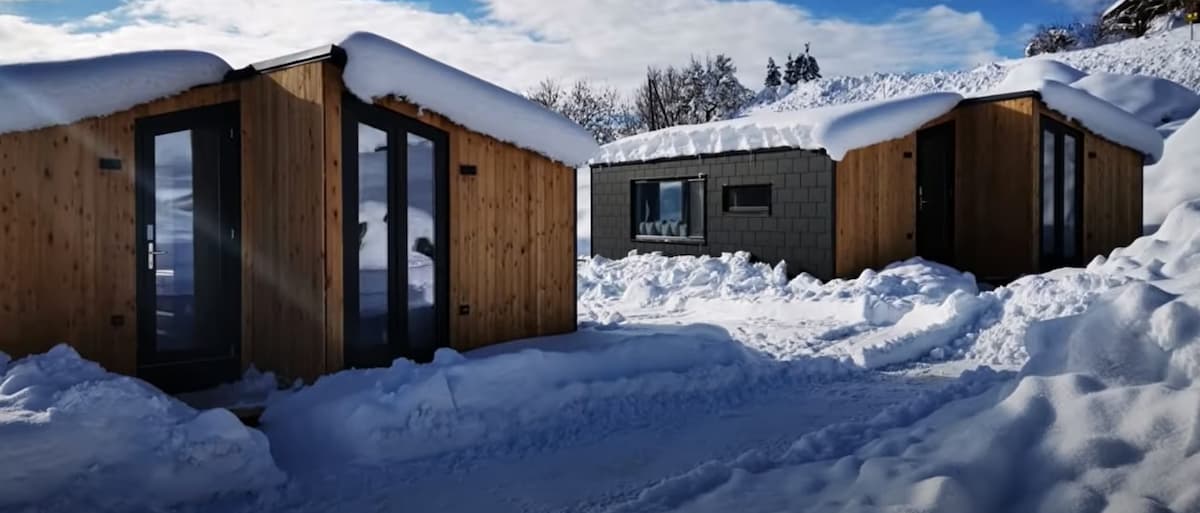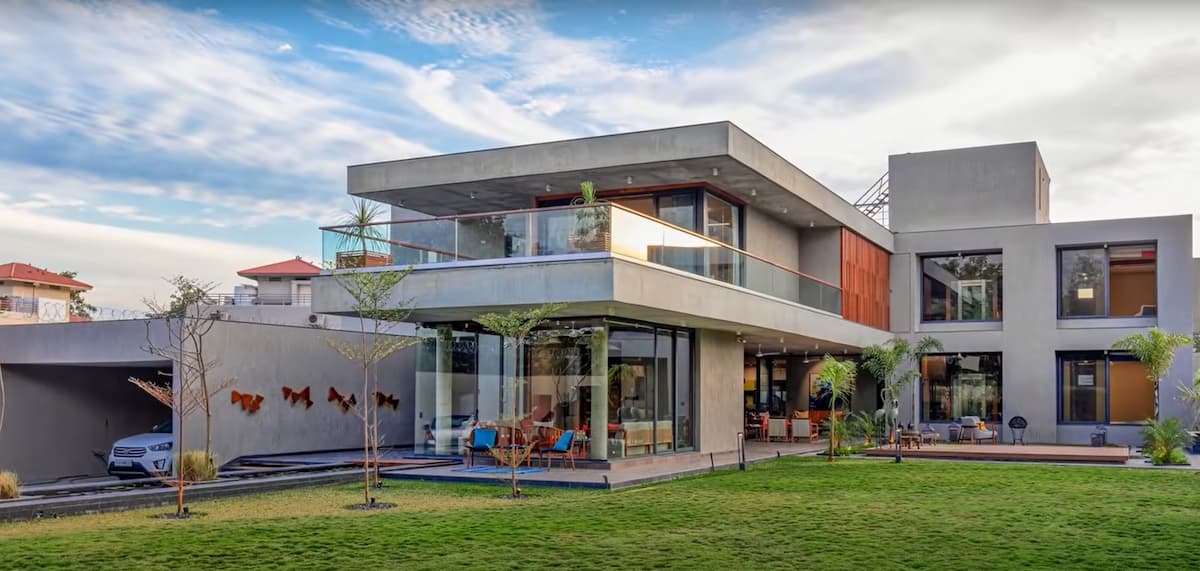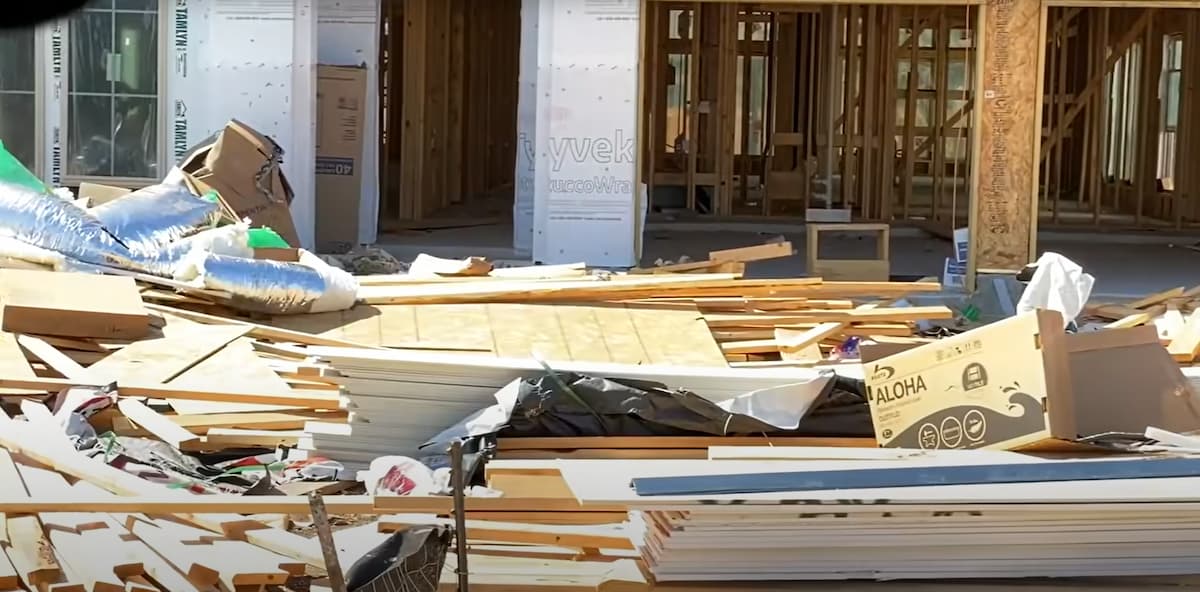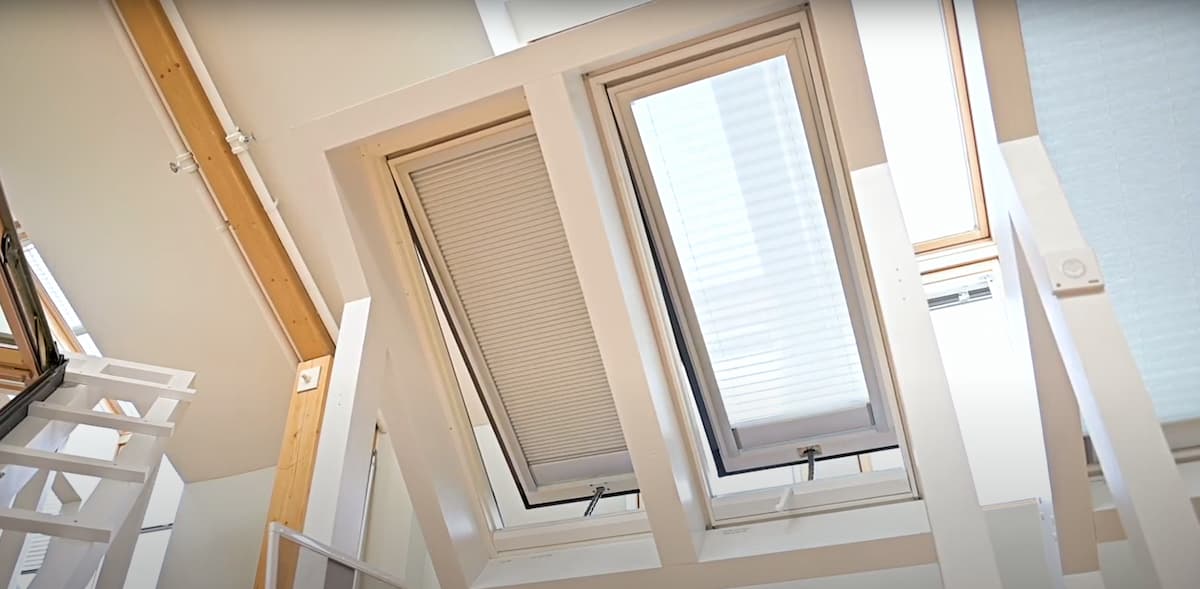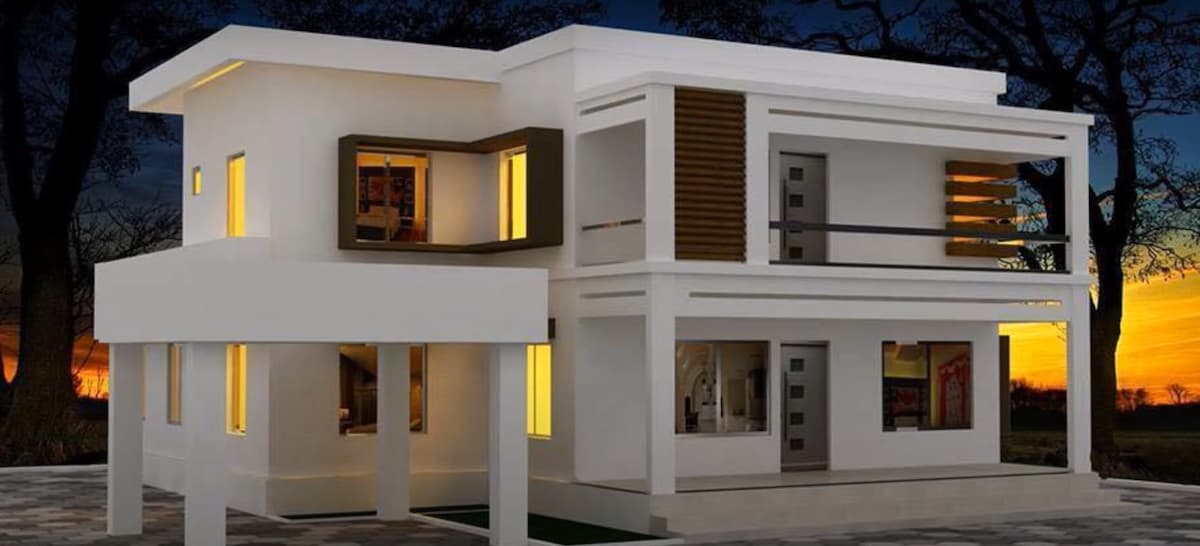
A duplex is a relatively simple form of housing that has two living spaces on its land. Generally speaking, each historic duplex exhibits only minor variations from one to the next. Duplex houses are also similar enough to be readily grouped into major types.
Some duplex buildings were built as apartment alternatives, while others were designed as income-producing investments for real estate developers. There also exists a wide variety of duplexes that fall somewhere in the middle of these two extremes.
New transportation options (primarily railroads) and construction advancements (concrete framing, for example) made it possible to build multi-family housing on a previously unprecedented scale. Many cities were experiencing dramatic population growth during this period, both due to an influx of immigrants and natural increase. Paying for one’s housing was also becoming easier with the transition from a barter economy to a cash-based one. In this way, duplexes were an integral part of America’s burgeoning urban landscape.
Duplex aka Twin Homes
Duplexes are more permanent than most other styles of multi-family housing because they are made out of non-wood materials, require running utilities to both units independently, and include full basements.
While duplexes are relatively simple compared to other types of multiple family housing, they are not necessarily less expensive. Their income potential is limited by the fact that they can only be used as rental properties. They are also more difficult for investors to maintain than their wooden multi-family counterparts.
What is a Duplex House in Australia?
In Australia, the term ‘duplex’ is used to describe two homes that are joined together.
In the US, ‘duplex’ refers to housing with two units attached only on one side of a common wall.
What is a Duplex-style House?
The term ‘duplex-style is used to describe homes where there are two units but they don’t share a common wall.
A duplex-style home may be built as one duplex unit and later converted into two separate structures (often by dividing it with a party or exterior wall), or it can start out as two separate buildings that have been joined together.
Another aspect of the style descriptor, such as “two-story,” “raised ranch” or “split level,” may indicate the architectural details of the property.
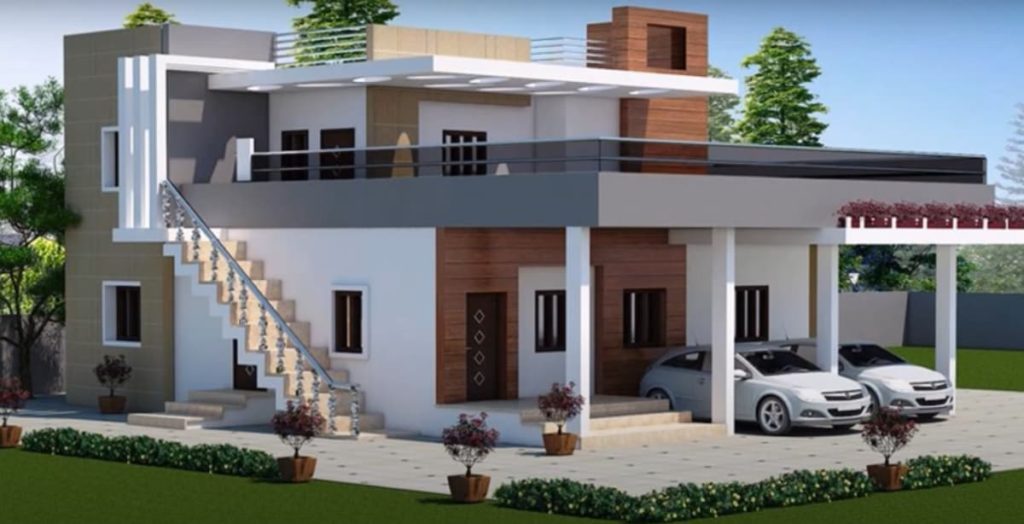
Duplex Australia
In Australia, a duplex house is defined as two dwellings on the same lot.
Most of these buildings are long-standing homes that were built in pairs, although there are still some establishments where an older building stands next to a newer one. In this case, the older home may retain many of its original features and may be referred to as the ‘heritage’ property. In most areas of Australia, planning regulations allow the building of a duplex house with a street frontage. This makes it possible to have up to two dwellings in a lot where one side is higher than another. Duplex houses in Australia normally have a garage and a carport in the backyard, but they can also feature an additional deck or porch.
Duplexes are common throughout Sydney.
What is a Duplex House in Australia?
A duplex house is a pair of houses on the same property. It may be two buildings that are joined together or they may have been built separately and then converted into one building. Duplex homes in Australia often feature garages and carports, but can also include decks or porches. A home divided by exterior walls, however, would not be considered a true duplex.
Duplexes are more permanent than most other styles of multi-family housing because they are made out of non-wood materials, require running utilities to both units independently, and include full basements.
While duplexes are relatively simple compared to other types of multiple family housing, they are not necessarily less expensive. Their income potential is limited by the fact that they can only be used as rental properties. They are also more difficult for investors to maintain than their wooden multi-family counterparts.
Most of these buildings are long-standing homes that were built in pairs, although there are still some establishments where an older building stands next to a newer one. In this case, the older home may retain many of its original features and may be referred to as the ‘heritage’ property. In most areas of Australia, planning regulations allow the building of a duplex house with a street frontage. This makes it possible to have up to two dwellings in a lot where one side is higher than another.
Duplex buildings allow for two separate households to live in one building. An example of this is a house with multiple floors where the top floor and bottom floor are both occupied by separate families. This allows for more space without needing too much land as you would if you had two separate homes on the same property. In some cases, duplexes have been built as additions to existing homes. This allows for the owners of the original homes in which the duplex is built to live on one side and rent out or lease the other side to provide extra income.
A duplex (short for “duplex apartment”) is characterized as a building that has two living units attached, either next door to each other or stacked one on top of the other. The ground floor unit is typically called a “townhouse.”
What is Duplex House?
A duplex property is a building where two separate self-contained residences occupy the same strata title. This means that you have an entire floor of a two-storey house or half of a single storey house. There are no internal walls but the common property boundary stops exactly halfway down the building meaning there is no access between units without going outside.
Duplexes are often located in suburbia or on larger blocks of land that allow for separate driveways, garages and backyards. Investor owners of duplex properties enjoy the benefits of having two separate tenants paying rent and splitting their mortgage, which if you need help with we recommend Kaleido Loans which can be viewed here. A full or half share of a duplex can often save money above renting out a separate apartment.
Building a Duplex
Duplex homes are often made from brick, however, it’s also common to find them built with a combination of brick and timber. They can be found in cities as well as rural areas. Duplexes have been built on small lots, where one side is higher than the other, but they’re also commonly placed next to each other on the same lot. In this case, the owners of both units would have to agree to a building line as one side can’t go past the other without hitting it. The land title and home lot ownership may still be in the form of two separate title’s, one for each unit.
Can a Single-family live in a Duplex Home?
In a word, no, there is a difference. In a duplex house, there must be an internal division of the building between the two units. Usually, this is through the use of a firewall that stops the floor space in one unit from crossing over to another. This prevents tenants in separate units from having access to each other’s living space and restricts the flow of air and water between them. Therefore, a single-family home cannot be divided into two separate units to avoid this restriction on what people can do in their homes.
Can You Live in a Duplex?
Although it is possible to rent out or lease your two-storey, full-duplex home during the time when each other’s living space and restricts the flow of air and water between them. Therefore, a single-family home cannot be divided into two separate units to avoid this restriction on what people can do in their homes.


