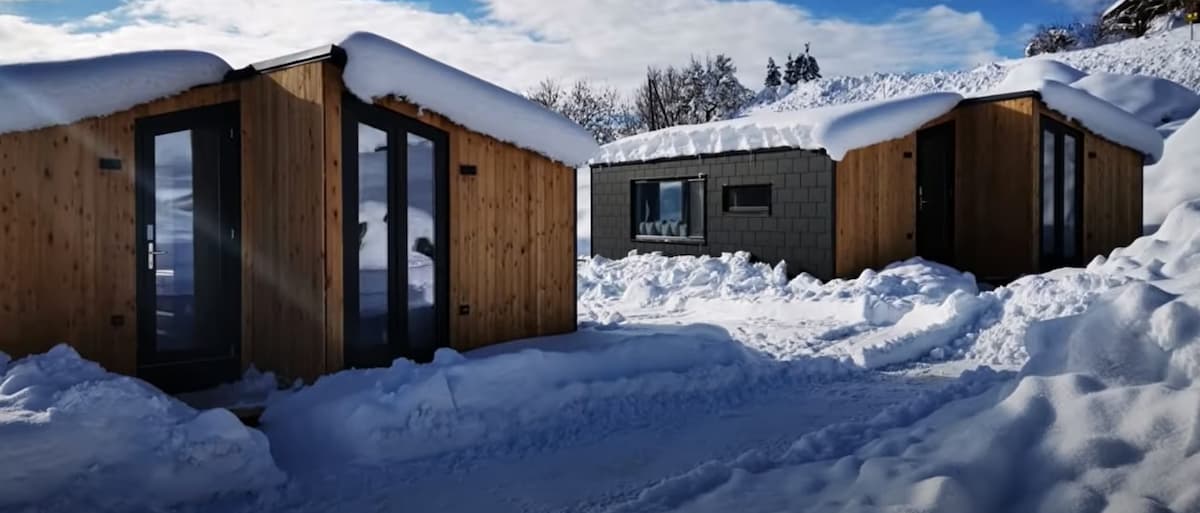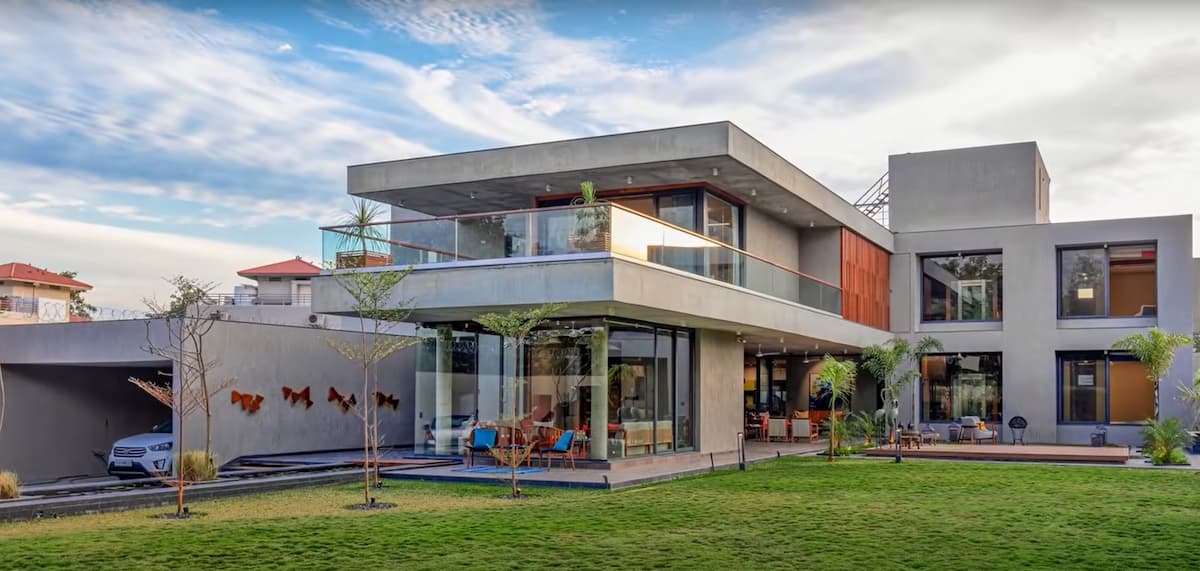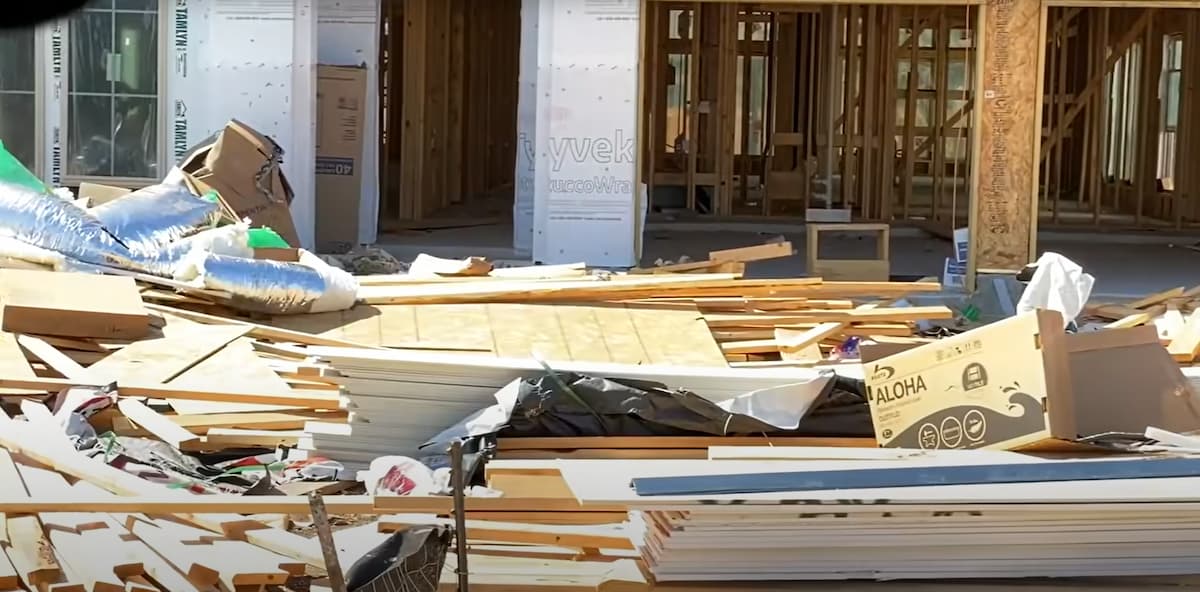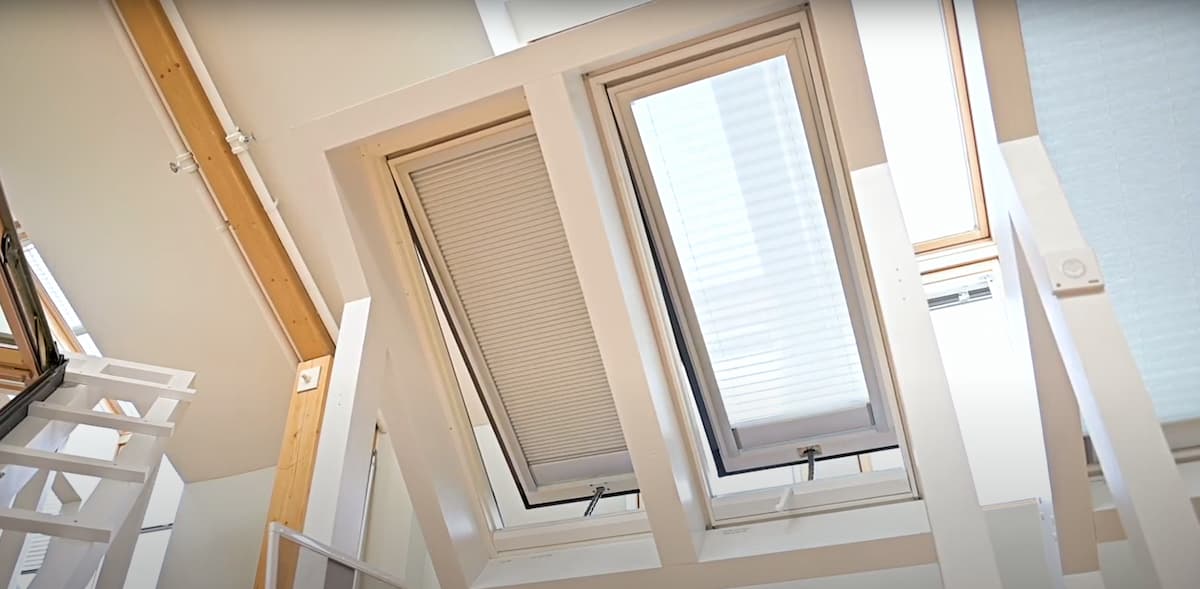
How much does a house extension costs? That is a question that can be answered with varying degrees of accuracy. What you need to know, however, before you get too far into the process is how much square footage you are adding to your property.
The more square footage added on may obviously increase the price tag for the project and also what permits might be required from various agencies in order to move forward. There are many factors that go into determining the final costs so if this topic interests you, take some time now and do a little research online or speak with an expert about all of these details before moving ahead, or, continue reading.
Once you have a firm idea of what your cost may be to expand your house, you can prepare yourself for the financial burden ahead. Using credit cards is not normally the best way to finance a project like this unless it’s an absolute emergency and there’s no other option. It’s a good idea to see if you have any money set aside that could be going into a savings account that you don’t use often, these monies are great for unexpected expenses.
If that avenue isn’t available, consider applying for some sort of loan or mortgage even though those numbers might make your heart skip a beat at first glance. The home remodelling process could pay off in the long run with added value and improved functionality for those who live in the space. Ground floor extensions are considered the most common in Australia.
House Extension Cost
If your project is just for functional purposes, meaning you’re not adding any square metres to the property, then there are ways to save money on the supplies needed. For example, you can use reclaimed wood that has been repurposed from other sources in order to build cabinets or an additional structure that doesn’t require a permit. This can reduce material costs substantially and give the added bonus of improving the look of your home as well as displaying eco-friendly habits at work.
You can also use recycled glass bottles or even sandstone for elements within your new space. It’s always best to shop around for materials so take time now to visit building sites and talk with some general contractors about what they think may work best based on the area where you’re building and how much time you have to complete the project. House extension costs can vary greatly depending on the size of your property, where it is located, and what materials or building techniques are going to be used.
Building a house extension can also make a significant difference in terms of resale value if that’s something you’re interested in doing down the line. You might find that some contractors may provide lower rates for projects like these based on the fact that they believe they’ll receive future business from your referrals, it never hurts to ask. It’s important to get an estimate before moving ahead with any job this big so take time now and get quotes from various building companies and then consider which one has the best customer ratings and reviews.
Ground Floor Home Extension Cost Australia
You won’t know the price of extending a home until you’ve made plans and determined what may be added. An 80 square metre ground floor extension costs between $160,000 and $320,000, or about $2000 per m2 to $4000 per m2. The difference is in the construction method and the quality of the included features.
If you’re adding a second floor, house extension costs may be about 50% more than a ground floor expansion. Because a second storey does not require foundation work or other significant expenditures, this is the case. If you want to add a second story, the typical square metre cost ranges from $3000 to $3500. This may be less expensive than extending the existing ground floor and additional land may be required for the addition.
The first batch of expenses covers the most common house extension projects, although the costs may vary depending on what is required. For example, you could require excavation services. The cost may increase as a result of this. Because house extensions necessitate the demolition of a wall, there may be an additional expenditure and some minor modifications to the home may be made as well. A double-storey extension cost is between $80,000 and $150,000, depending on the size of the home.
How to Save on the Average House Extension Cost?
It’s important to keep in mind that adding on to your house comes with additional fees. Be sure you understand all of the expenses before committing to an extension, particularly if you want to avoid going over budget. Make sure you include everything into your home extension calculations, including:
- Furnishing
- Lights
- Curtains
- Air conditioning systems and heaters
- Flooring
- Wall paint
- Excavations
The cost of house extensions is largely determined by their size. Is a larger extension really necessary, or if a smaller one would suffice? A larger ground floor extension of around a 60 square metre extension may save anywhere from $20,000 to $75,000 based on the quality of inclusions, and that amount of money may cover most if not all of the furnishings, drapes, and other features. Home extension builders may do their best to work with your budget, so be sure to consider this option.
When home extension builders are converting a garage into a living area, it is a cost-effective alternative to adding home extensions. It’s not simple to transform a garage into a decent living space, but with average costs ranging from $7,500 to $20,000, you’ll save money over conventional house extension expenditures. If you have a small property, converting your garage may allow you to keep all of your outside space. However, depending on the regulations in your region, you may not be able to convert your garage unless you also have another garage or carport. All the costs may reach up to $4000 per square metre of floor extension.

Getting Quotes for Home Extensions
The first step to receiving home extension quotes is measuring the available space. Compare that to what you’d need for your desired layout or design before calculating how much space is required for the project. If you don’t have enough room, it won’t matter if you’re able to afford a new house addition because they can’t be constructed in place unless they’re very small. This may prevent some homeowners from building extensions in their yards, requiring them to find other property on which to construct their dream home additions.
While hiring professionals helps ensure quality construction of your new house addition, doing so adds significant cost onto your final bill. That means keeping costs down by performing tasks yourself whenever possible is crucial. Many homeowners are surprised when presented with a high charge for a house extension. That’s usually because the cost of labour is included in the final price from most contractors, meaning it’s more expensive.
In terms of house extensions, you can save by hiring a subcontractor to complete some tasks rather than an actual contractor. This tends to be more affordable and may allow you to hire exactly who you need for specific tasks. For example, if a roof needs replacing but your contractor isn’t licensed for that work, they may subcontract someone else’s services while focusing on other parts of the project.
Why Consider House Extensions?
There are many reasons why you might consider a house extension. The main motivation for this kind of project is to increase the value of your home, which may be done in several ways. You can find plans that suit your budget and meet your needs with any number of customisable options.
Some homeowners choose extensions due to an increased need for space, such as for growing families or those who work from home. There’s also the option to turn an unused garage into a living space so it doesn’t go to waste or under-utilised. The extra room created by adding to your home provides additional areas for entertainment purposes too, including additional bathrooms if necessary. If you’re thinking about building a separate unit like this, check with local authorities first because some areas require special permissions that may not be obvious without professional consultation.
Extensions are an excellent way to add to the comfort and convenience of your home, especially when you’re looking for more space in a particular area. There’s no limit to what you can do with extensions, so finding exactly what you want is quick and simple. A ground floor extension is one of the most popular choices, but there are numerous possibilities you can explore when choosing to extend your property.
What Determines the Cost to Extend a House?
The price to extend a house is determined by the size of the extension compared to what you have already built. For example, adding on an extra half-room, excluding bathrooms and kitchens, may cost significantly less than building an entire second floor. This is largely due to structural issues because your home’s weight increases with more square footage on top of it.
Generally speaking, two storeys are around 20 per cent more expensive than one level or story. Two stories are also harder to sell if you ever want to upgrade later because buyers tend to prefer single-level living spaces.
The Two Types of a Home Extension
There are two main options when it comes time for making changes:
- Attached home extension
- Detached home extension
What is an Attached Home Extension?
An attached extension occurs when you extend one side of your house onto part of the front yard or backyard without actually adding another level. This means it may be easy to expand where necessary while not dominating the rest of the home’s space.
An attached extension is also known as “infill” because it uses any available unused space between existing structures. This creates a more compact arrangement that doesn’t require additional land or permission from local authorities, and can often be done without even filing for permits because of the way they’re designed.
These make use of space already available so you can essentially “add on” to the existing structure. This means your home won’t lose any of its integrity, as it may accommodate any changes without damage.
What is a Detached Home Extension?
This type of construction occurs when you build new rooms onto your house, such as dormers on the roof, but do not connect them to other parts of your residence. Detached extensions are typically larger than their attached counterparts and may need to conform to regulations regarding height and structure depending on where you live. This means securing a permit may likely be necessary before the building begins unless your home is already in compliance with local building codes.
These are separate from the main house and may require additional land or permission if they’re built closer than a certain distance. You’ll likely need to obtain a permit for this type of construction and make sure there’s room both above and below ground for utilities and other aspects like drainage and sewage pipes. If you ask a home extension builder, a detached home extension requires the same level of planning, services and design as a complete house build.
Benefits of Home Extensions
One way to answer this question is to think about why you want to build an extension in the first place. There are several reasons people decide to expand their living space.
If your family is growing or if children are getting older and need more privacy, you’ll need additional rooms for them that aren’t part of shared spaces like bathrooms or kitchens. Building this type of addition means you can still maintain the original layout while creating new areas for your loved ones. Adding a theatre room or extra bathroom are great ways to better accommodate any time spent at home. You could even make it so your bedroom is further away from any children’s rooms to ensure peace and quiet.
Think of all the activities you like to do at home and where they’re currently located, then create space for them by extension or renovation. Heritage homes are beautiful but may be too small for modern needs. If this is the case, you can make sure future generations can still enjoy their warm memories by building onto the house in a way that preserves its charm.





