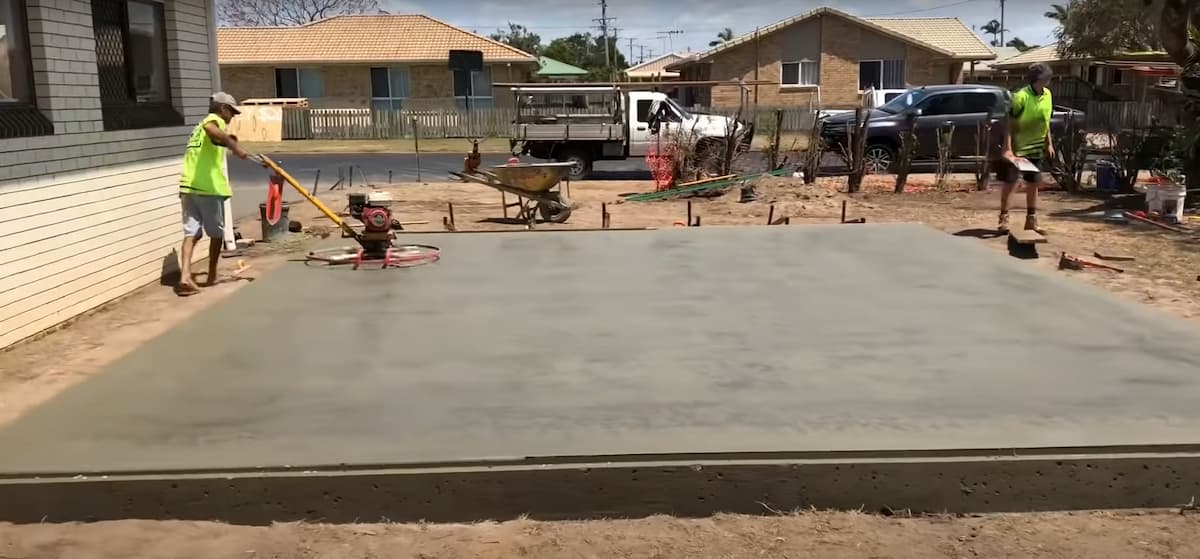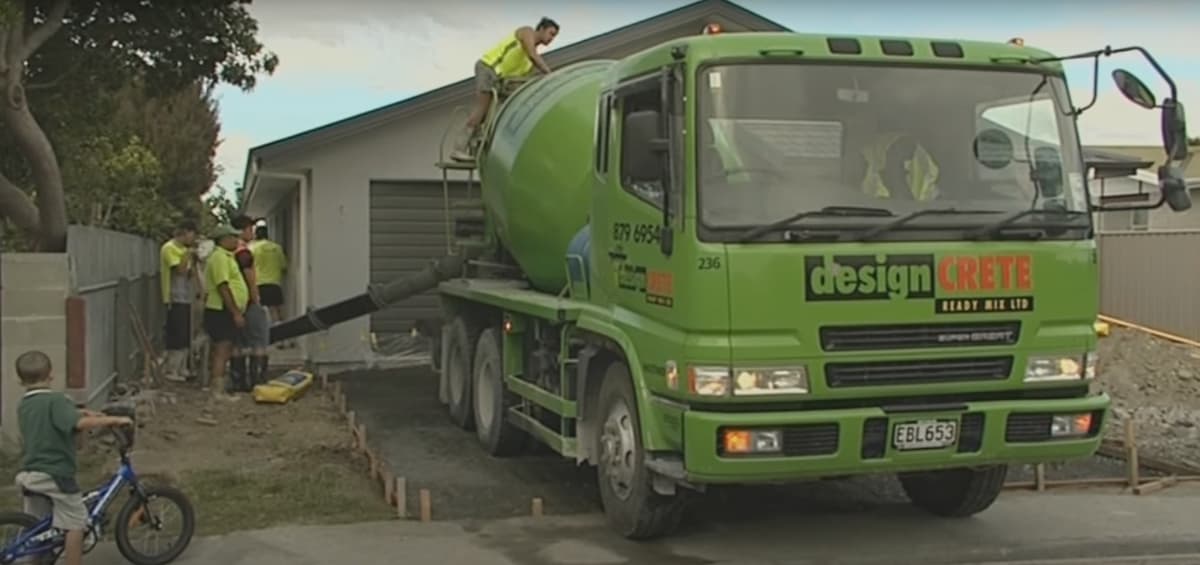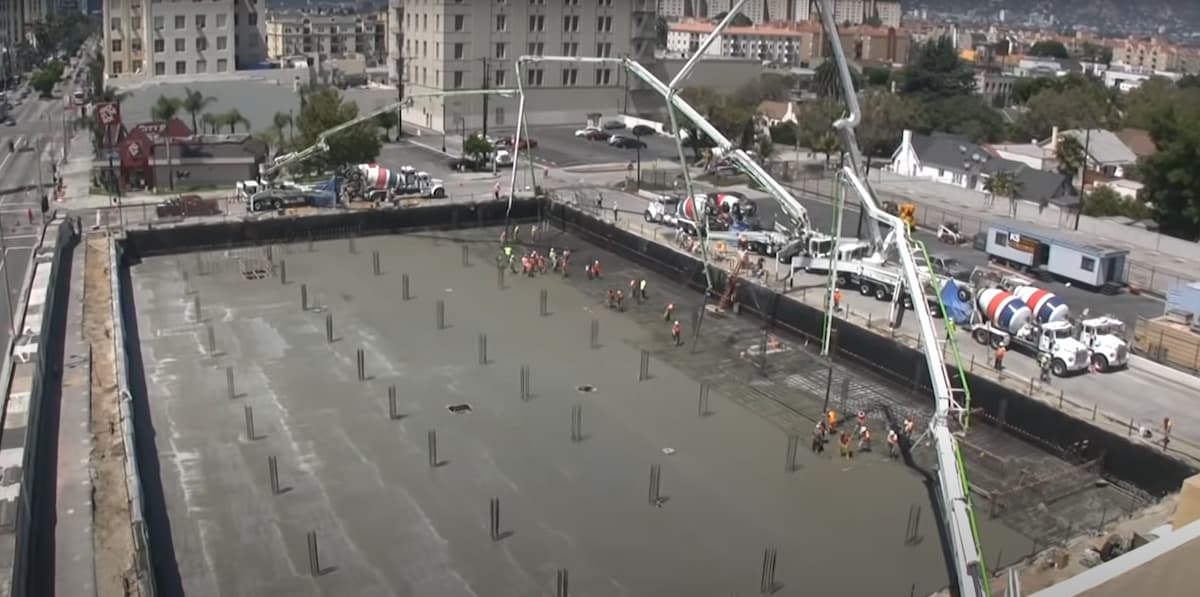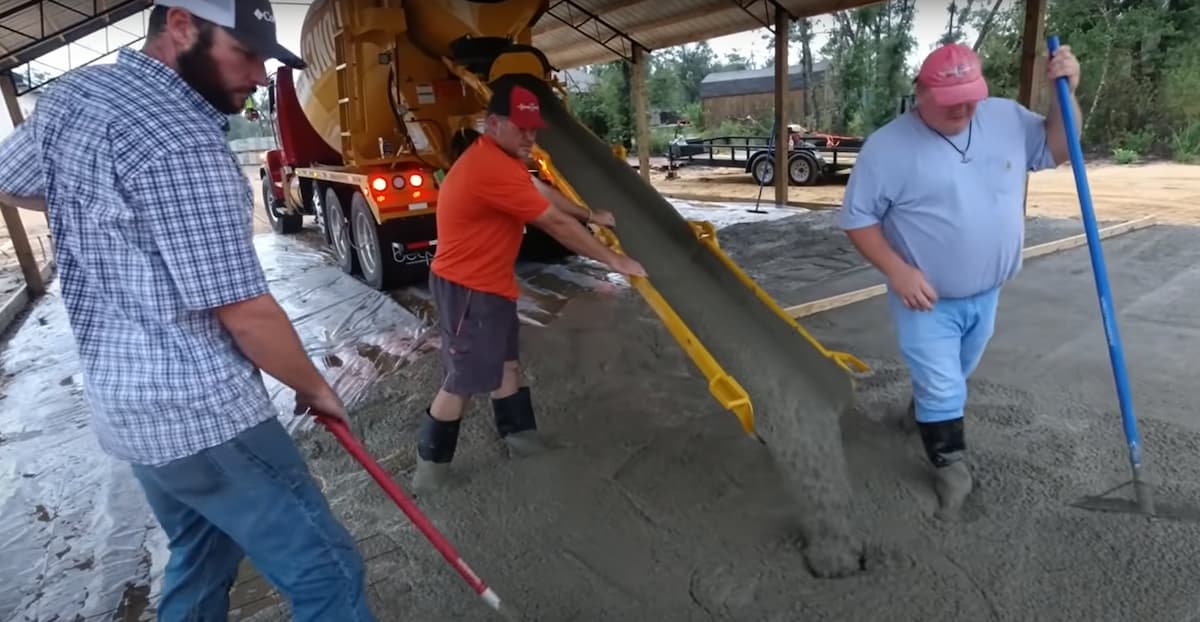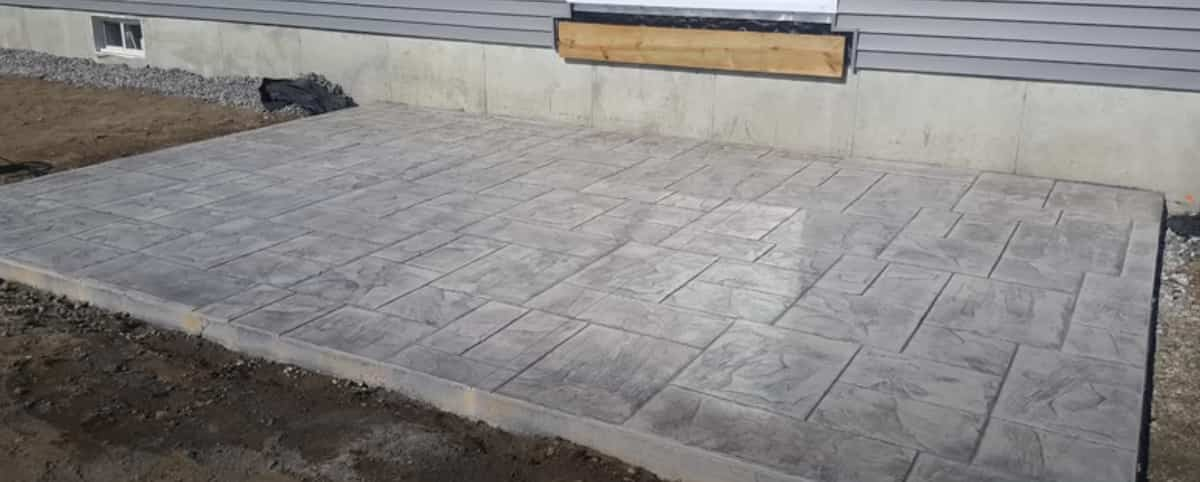
The cheapest concrete slab in Australia | The most expensive concrete slabs in Australia | The most popular concrete slabs in Australia
There are many types of slabs, and they come in all forms and sizes. A concrete slab is considered a basic structural component. It is structured to be flat with the top and bottom sides being parallel. Such surfaces may include ceilings, floors, and roof decks.
The types of concrete slabs used for your construction depend on a variety of reasons. Some include cost-effectiveness and regulations.
Slabs provide unparalleled benefits to your construction. For instance, foundation slabs provide thermal properties, are long-lasting, and prevent moisture from sipping into your living space.
Slab thickness or depth is usually very small relative to its width or length. In buildings, slabs mostly carry their slab self weight and live loads. This weight may be transferred to the beam.
Concrete slabs can be classified based on their support system. There are several slab types, including one-way spanning slabs, two-way spanning slabs, flat slabs, hollow core slabs, ribbed (one-way joist slab), waffle slab(grid slabs), flat plates, composite slabs, hardy slabs, bubble deck slabs, slabs on grade and precast slabs.
One-Way Slabs on Beams
One-way slabs have beam support on two opposite sides and carry the load along one direction. Consequently, the distribution bars and reinforcement bar are set in a transverse direction.
In one-way slab types, there’s a correlation between the longer and the shorter span. Generally, the longer spans are greater compared to the shorter spans by a factor of 2 or more.
Beams with Two-way Slabs
All 4 sides are supported with beams. This means that there is an equal load on all four sides of the beam. Consequently, the column is used to support the load transferred to it from the beam.
In two-way slabs, the extended span is smaller. This compared to the shorter span. The ratio of the extended span to the smaller span is under 2.
Hollow-core slab
A Hollow-core slab has voids or cores running through the slab unit. The cores play a significant role in significantly reducing the self-weight of the slab. More so, they help maintain the required strength and maximize structural efficiency.
Hollow core slabs are generally precast and prestressed and are mostly used for flooring.
They can also function as service ducts. Using cores is economical because there a substantial reduction in the volume of concrete used.
A hollow core slab will guarantee you rapid construction, structural durability, fire resistance, among other advantages.
Flat Plates
Flat plates are slabs that can be constructed as conventional slabs (one or two-way span slabs), supported directly by walls or columns.
Flat plates require simple formwork and give a flat ceiling. However, they have relatively low stiffness and low shear capacity.
Consequently, flat plates are suitable for spans measuring 6-8m.
One-way joist slab (Ribbed slab)
A ribbed slab is a reinforced concrete slab, with a thickness ranging from 50-100mm. It is characterized by narrow ribs going in non-parallel directions.
The spacing of the concrete ribs is uniform, typically not exceeding 750mm. The depth of the beams and ribs are usually the same.
Ribbed slabs are preferred in slabs that carry moderate to significant loads. They are economical since the quantity of steel and concrete is relatively low.
Waffle Slab (Grid slab)
A waffle slab is a reinforced concrete slab with square grids running in two directions. It features deep sides. Upon concrete striking, a hollow hole is visible on the slab.
Construction of waffle slabs involves shuttering, laying pods placing reinforcement between pods and mesh above the pods then finally casting concrete.
A waffle slab is also known as a two-way joist slab. This type of slab is common in mall and hotel entrances due to its architectural appeal.
Flat Slabs
They are slabs supported directly by columns. However, they do not have beams. Loads on the flat slab are transferred directly to the column.
Flat slabs are easy to construct, and they give a plain ceiling that is architecturally appealing.
This type of slab requires less formwork in construction compared to slabs on beams.
Composite Slabs
Composite slabs consist of reinforced concrete topping cast in situ on top of profiled steel decking. This acts as the working platform and formwork during the construction and external reinforcement during the slab’s service life.
With steel decking of between 50-60mm thickness, the slab span can reach up to 3m but can be done to 4.5m when decking thickness increases to 80mm.
Precast Slab
A precast slab is cast and cured in the manufacturing areas before being transported to the site for installation.
The system offers an increase in efficiency and higher quality control at the manufacturing centres than on-site casting.
Precast slabs will normally be used in the construction of commercial buildings. The channel and Double-T types are the commonly used precast slabs.
Slab on grade
They are also known as ground slabs. These concrete slabs are cast in situ on the earth’s surface. They can be classified as slab on the ground, stiffened raft slab, and waffle raft slab.
Typically, they have concrete beam stiffening. The three types of slab on grade are suitable for stable grounds.
Hardy Slabs
Hardy slabs are constructed using hollow concrete slabs, arranged to fill up a portion of the slab.
The construction of a hardy slab constitutes formwork installation. Some of the other critical steps involve
- a. Placement of blocks
- b. Reinforcement of the gaps
- c. Steel meshing on the blocks
- d. Pouring the concrete
A hardy slab is suitable because the volume of concrete required is reduced, which means the self-weight of the slab is also reduced.
A hardy slab is characterized by greater thickness than the conventional slab.
Bubble Deck Slab
The construction of a bubble deck slab involves the placement of prefabricated plastic bubbles on traditional formwork.
unlike a standard slab, plastic bubbles are incorporated to negate the use of concrete in the middle
Bubble deck slabs are economical since the amount of concrete is reduced. Overall, there is a reduction in slab weight, and larger spans can be provided.
Types of Concrete for Slab
Concreting is a popular trade in Australia. A concrete slab is used for housing foundations and concrete slabs can also be used for concrete driveways such as exposed aggregate. Concrete slabs are generally made from concrete which is either from a concrete truck or is mixed is a wheelbarrow using concrete cement bags of between 20kg and 25kg that are mixed with water to create concrete. The types of concrete floor slabs are all generally level and made of similar material, making them consistent to lay or pump concrete into the desired spot.
Precast concrete or prefabricated concrete is sometimes used by the process of making the concrete slab away from house or building site, generally in a factory where it may be pre-stressed prior to laying it into position. Pre-fab ready-mix concrete can sometimes be used for a quick concreting solution and ready-mix concrete generally comes in bags of 20kg and sometimes 25kg.
Rebar and steel reinforcement is sometimes used to increase the strength of a concrete slab. Reinforced concrete slabs may be used for situations that require the slab to contain extra strength.
Under-floor insulation (or underfloor insulation) can also sometimes be used where heating is in-built into the concrete slabs upon construction.
The environmental impact of concrete is quite extensive. Concrete and cement are reported to contribute approx. 4-8% of the worlds CO2 gas emissions.
Concrete slab surfaces can be leveled off with a trowel to ensure the surface of the slab is smooth, which can then be measured with either a spirit level or a laser level. There are many different types of trowels you can use for surfacing concrete.
The thermal mass of the concrete slab should also be taken into account to ensure the thermal envelope is optimal.
Concrete is different to mortar where the two have various unique properties to each other.
What is the Cheapest Concrete Slab in Australia?
There are many varieties of concrete slabs available in Australia. The cost of a concrete slab depends on the installation method, type, size, and thickness of the slab, nearness to the site, soil type, and whether it is reinforced or not.
In Australia, the average cost of a concrete slab ranges between $50 to $150 per square meter, depending on the location.
The plain concrete ground slab will be cheaper compared to the reinforced Slab types. This is because it cuts down on steel costs.
The purpose of the slab will be critical in selecting a particular slab type that influences the associated cost.
The type/grade of concrete used for the slab will cause variations in the costs.
What is the Most Expensive Concrete Slab in Australia?
Like the case of the cheapest concrete slab, the most expensive concrete slab depends on several factors, including the concrete grade, slab types, soil types, and the construction method employed.
The decorative stencilled concrete is costly; hence slabs made using this type of concrete will be expensive. Waffle slabs made using decorative concrete will be very expensive.
In another case, the two-way slabs on beams cast concrete of a high class will be expensive due to the number of reinforcement and concrete volumes required.
The general cost analysis of the slab is based on the quantity of reinforcement and the grade and amount of concrete used.
Cement Concrete Slab vs Formwork
The difference between a concrete slab and a formwork slab is generally a concrete slab will just be a standard concrete floor slab that is generally square shaped and level, where as a formwork slab generally has a more difficult design and shape associated with the concrete.
Cement Slab vs Concrete Slab
Cement slabs are generally less durable than concrete slabs. A cement slab is also cheaper in general than a concrete slab and while cement is an ingredient in concrete, cement slabs are not the same thing as concrete slabs. Concrete slabs generally may require a masonry concreting specialist whereas a cement slab generally may not require one.
Both cement slabs and concrete slabs should ideally be performed by a professional tradesperson or local concreter and not done by DIY or do-it-yourself individual, especially where there is no experience level by the handyman.
What is the Most Popular Concrete Slab in Australia?
The most common slab types are the ground slabs. This is because these slab types are suitable for floors, useful for industrial and domestic buildings.
Additionally, ground slabs can be insulated or uninsulated, depending on the thermal requirements of a building.
Since they are laid on the ground, these types of slabs are economical for sheds and simple residential buildings.
Ground slabs employ lightweight framing and can easily be tuned to meet environmental conditions. Stiffened raft slabs offer greater strength hence are more popular.
In areas where the ground soil is relatively stable, the waffle raft slabs are very effective and reliable while providing comfort.


