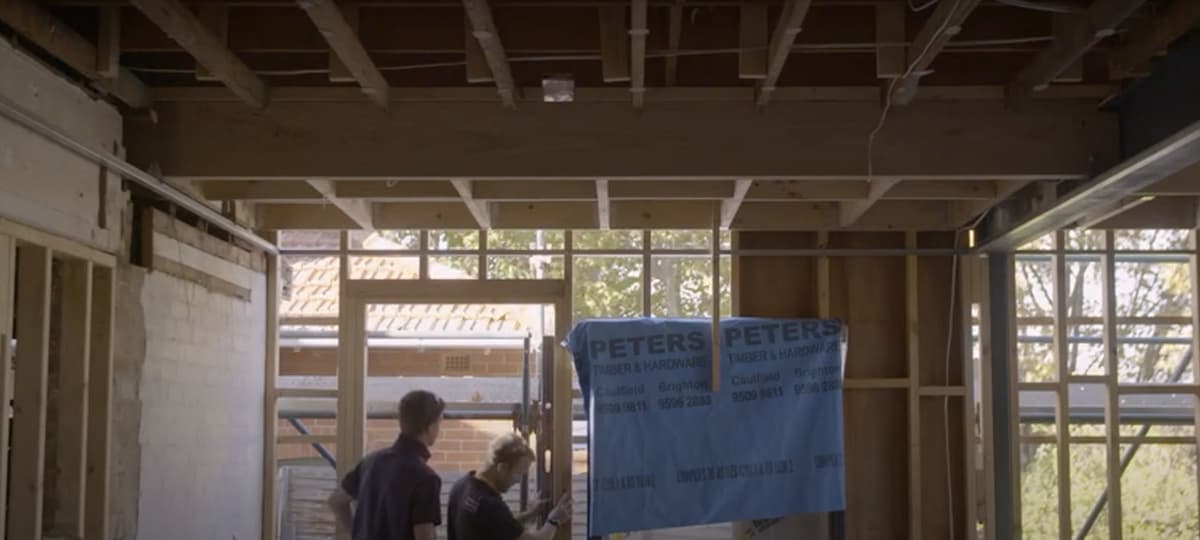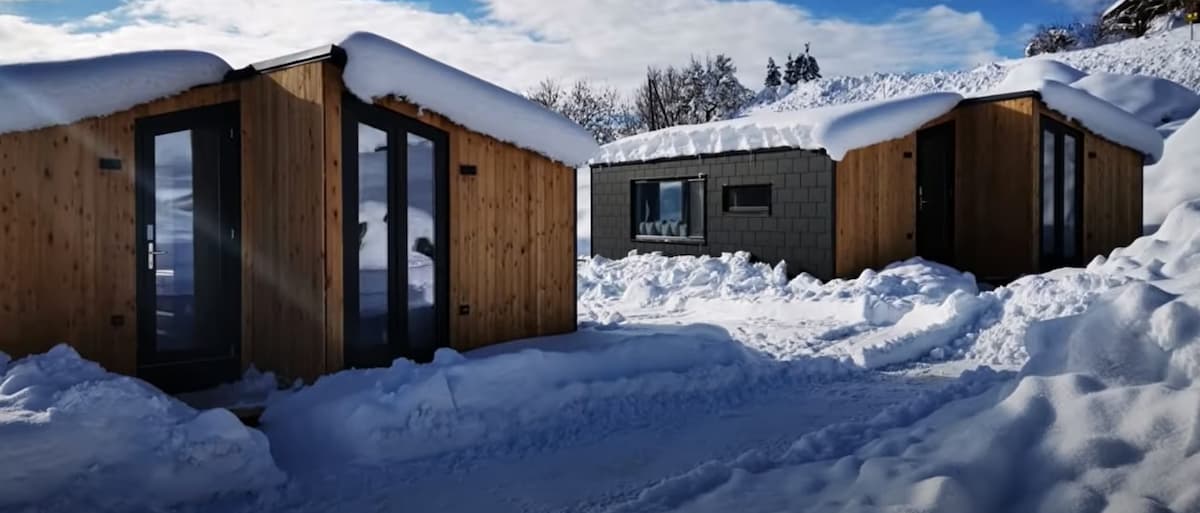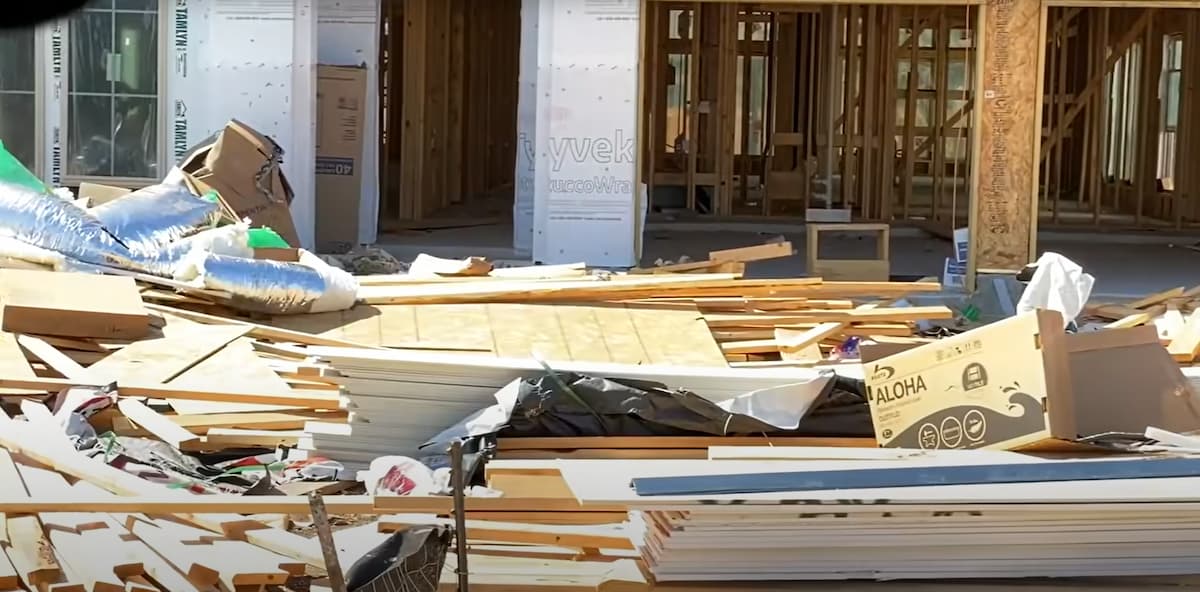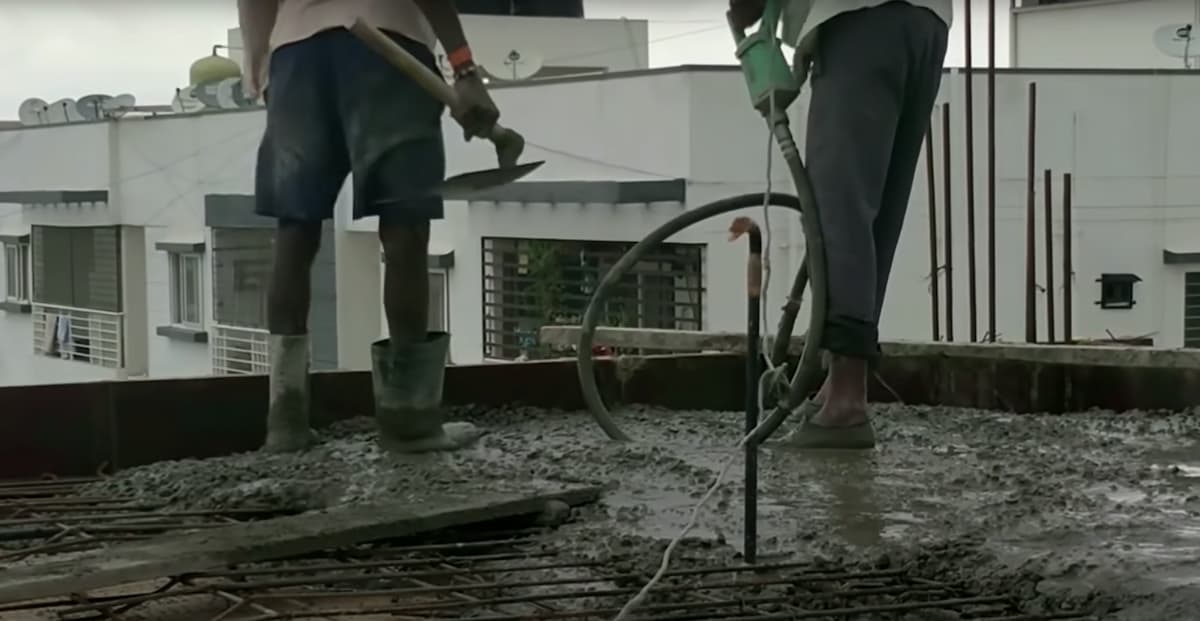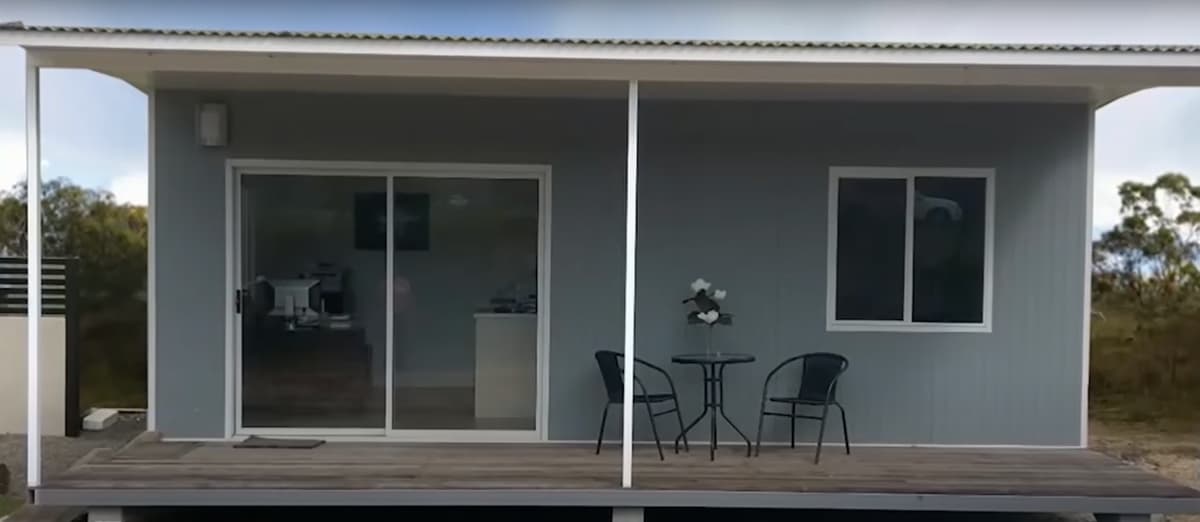
When you think of a kit home, you probably imagine it being sold like a car, with an asking price. Kit house pricing isn’t as straightforward as you may believe, so it’s vital to understand what can influence the cost. There’s no question that housing in Australia is becoming increasingly difficult to obtain in all major cities. Thousands of Australian families are seeking ways to get into the property market these days. Kit Homes is a cost-effective solution for making your fantasy a reality.
If you’re building on a slab, the kit components are not required. Owner builders appreciate the fact that we’ve divided each kit to keep track of their expenditures. Clients may not be forced to buy all four stages when purchasing a property, rather, they’ll be able to choose which stage is best for them.
What are Kit Homes?
A kit house is a prefabricated home that’s partially or completely built in a factory and then brought on-site to be completed. This speeds up construction considerably, and kit homes may be thousands of dollars less expensive than traditional houses for the same size property.
Kit homes have a bad name for being “cheap” housing that is all alike in appearance, with people frequently associating the term with a tiny rectangular structure that’s only suitable as a granny flat but not as a residence. A quick look at the many different types of kit homes currently on the market is enough to set the record straight.
That’s because kit home builders provide a number of tasteful conventional features to make your life easier or you may personalize your inside in any way you choose. You have the option of selecting from a large range of kitchen and bath designs, as well as an outside kitchen company to construct your kitchen in your completed house. You can also pick the colors, flooring materials, and other interior elements that may showcase your personality on your home.
Kit Home Prices
There are many different types of kit homes available today. Any kit home manufacturer may have a variety of standard models on hand, and the beginning costs may be published on their website or brochure. Kit home prices from a single brand might begin at anything from $35,000 to as much as $1 million.
- $114,000 for a 2-bedroom, 1-bathroom home with an 85m2 living area
- For $150,000, you can buy a home of 152 square meters and 1 bathroom in the
- A 205m2, 3 bedroom + study, 2 bathroom property with a price tag of $219,000
Although there may be additional costs for labour and installation, every product is priced separately. A “lock up” kit may cost as much as 20% more than the frame alone, while a “full kit” can cost 35% to 40% more than the frame alone. The cost of kit homes is affected by the options you pick, such as whether or not you want timber or steel frames, cladding and roofing materials, colors and even styles. Some kit home constructors offer custom designs that may cost more if none of the manufacturer’s standard designs appeal to you.
Kit Home Cost
For a small investment, you may construct your dream home. Generally, a kit home package may comprise a frame, roof insulation, polystyrene exterior, windows and doors. It excludes the facade, cladding materials and paint or other treatments for the outside of your home as well as flooring types and tiles. Kit home cost depends on many factors such as the size of the home employed, additional amenities that are added to it etc.
While building a new house from scratch can be expensive at times there are lots of benefits too that you may avail yourself of while doing so. A professional and licensed builder usually has exceptional customer service.

Are Kit Homes Cheaper to Build?
Yes. Kit homes are cheaper to build because certain aspects of the project are prefabricated in a factory, away from weather conditions. This means it is much easier to maintain optimum building conditions so that your home can be built efficiently and quickly. Prefab home kits are energy-efficient, sustainable, eco-friendly houses that have been built in a factory under controlled conditions to ensure they’re up to standard when you buy them. They may only take around half the time required for traditional construction methods.
Typically, prefabs are subject to council approval. Because prefabs are considered new buildings due to their unique construction method (they’re constructed off-site in a factory), they are subject to new build requirements, which means you’ll need approval for your design before work begins.
Are Kit Homes Cheaper than Buying a House?
Yes, kit homes are cheaper than buying a house because you’re only paying for the land and the materials. This means that there are no interest or bank repayments to worry about, which is a major benefit if you have a low budget.
Kit homes can be cheaper to run compared with conventional houses because they use more efficient appliances and insulation materials. The process of transporting energy via steel piping is more efficient, so your heating bills may be lower. Kit homes also require little maintenance costs over time as they have ducted heating systems that function well in the long term.
How to Make a Frame Kit Dream Home?
There are some companies that provide the service of selling prefabricated home kits while others offer a complete package of designing and building a house using a pre-fabricated system. Many companies have started to invent innovative ways where people can buy the kit homes in customized ways. A person is given an option to select from various styles, sizes, shapes and colours so that they can match it with their needs.
Usually, kit homes are much cheaper than site-built homes because there are no additional costs for things like land transfer taxes, utility hookups or landscaping expenses. Kit homes are also typically less expensive because they require less overhead than site-built houses. Generally, buying a prefabrication home kit is cheaper than buying a regular site-built home.
Benefits of Kit Homes
Kit homes have many benefits that are not available in traditional construction sites. Some of the advantages include quick installation, low maintenance costs and energy-efficient designs. These houses are affordable which means they’re great for new homeowners on a budget. If you are looking to build your dream house but don’t want to break the bank then prefab home kits are definitely ideal for you.
If you are interested in building your own dream house with the help of pre-fabricated designs then make sure you carefully select reliable companies who can provide you with the best service in order to get good value for money in return. Lucky for you, there are many kits available today which can be customized to suit your specific tastes. You can choose the size, shape, style and colours that you want. This means that kit homes are even more affordable than you might think. Whether your priority is cost-efficiency or customizability, kit home kits are a great way to get started on building your own house.
All in all, kit homes offer flexible solutions at an affordable price, for people who are looking to build their dream home without breaking the bank in the process. If you want something unique yet affordable then kit homes may be right up your alley so make sure you take advantage of this great opportunity before it’s too late.
Granny Flat vs Kit Home
In today’s economy, more and more people are choosing to rent out their spare rooms or backyards as a way of making extra income. The benefits for homeowners renting out their properties is obvious, it can help them pay down mortgages quicker and they may be able to afford luxuries they otherwise couldn’t. This guide might give you an overview of the different types of granny flat designs that are available on the market today and how they compare with a prefab home kit. We may also provide a list of things you could consider when deciding between a granny flat vs kit home option.
The main difference between a granny flat and a kit set house is in their construction methods. Granny flats are typically built from brick or masonry while a kit set house is built from a combination of various metals. Depending on the size and design, granny flats can cost between $100,000 to $200,000 while kit set homes are about half of that price. Kit home prices may be much higher if a custom design is required for the whole process.
Granny flats may typically have smaller floor areas than a kit home. This means that you may need to add an additional outbuilding which may further increase costs. Granny flat designs do offer more flexibility in the sense that they can be designed for disabled or elderly people who need more assistance. You also have the option of personalising your granny flat with things like carports and internal storage spaces however this may affect pricing accordingly.


