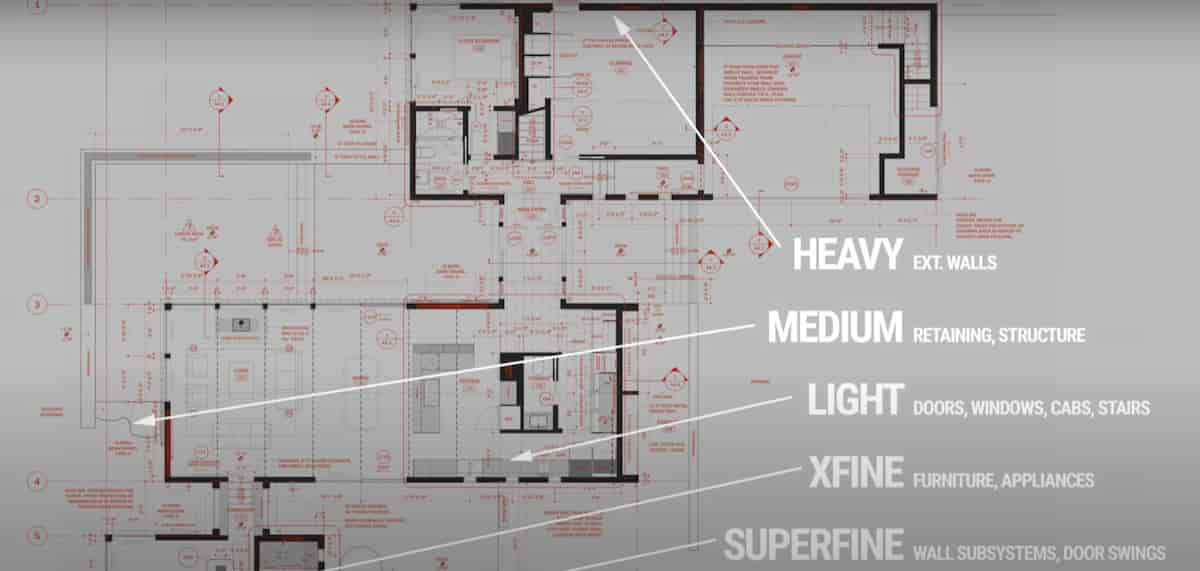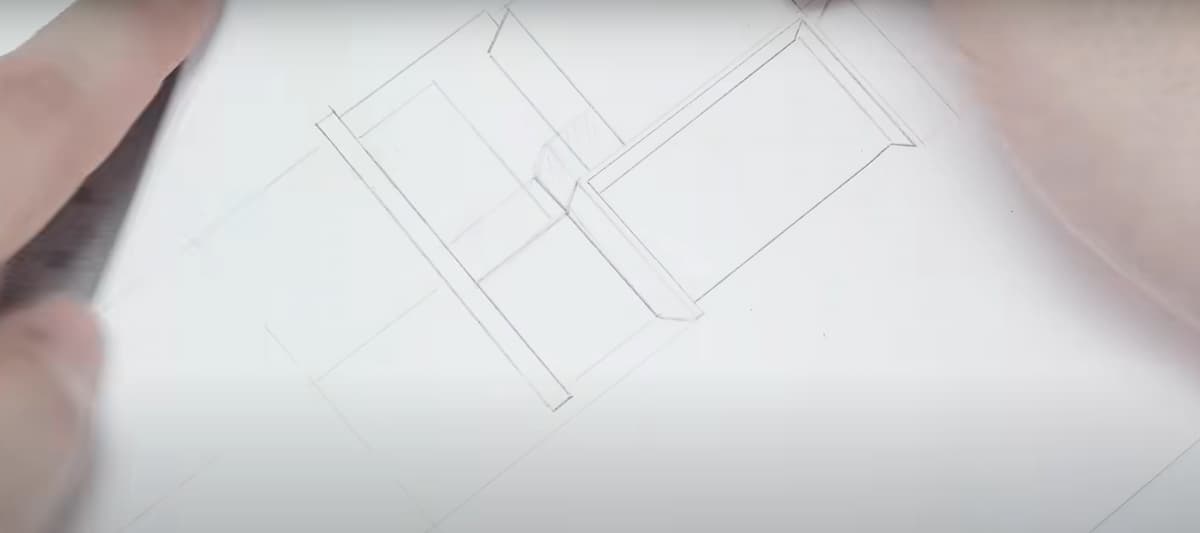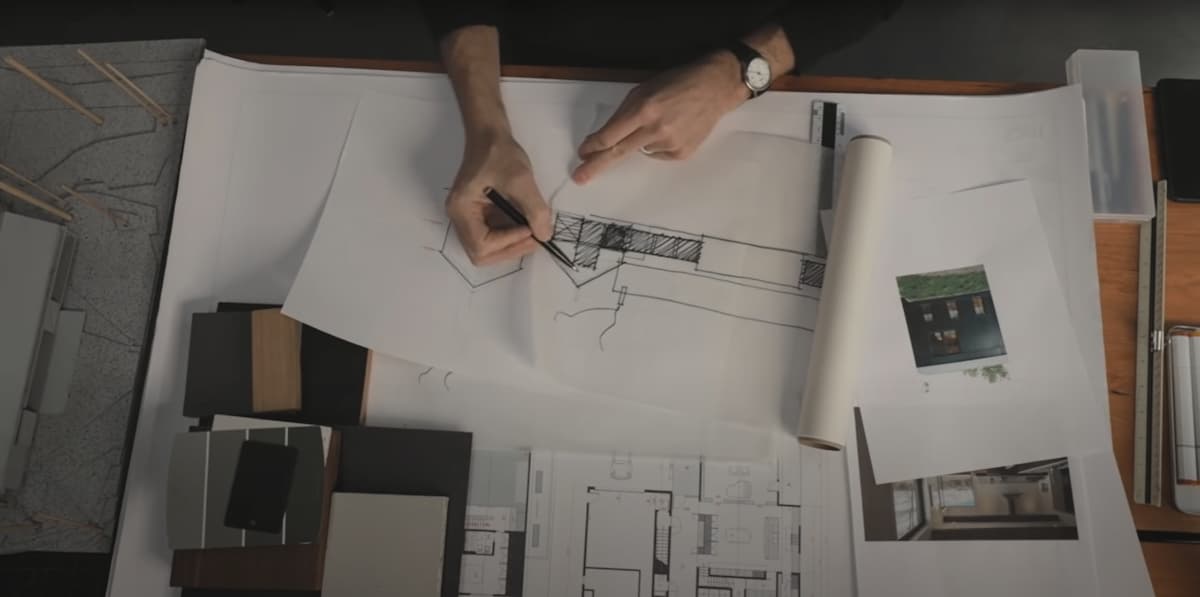
Difference between a draftsman and an architect | Duties of a draftsman | Cost for a draftsman | How long does it take to become a draftsman | What is drafting? | What is drafting used for? | The difference between a drafter and an engineer | What does a drafting engineer do? | The difference between a drafter and an architect | The role of a draftsman | What is building drafting? | Do I need a draftsman or an architect? | Cost of a draftsman in Australia | The difference between an architect and an architectural drafter
Sooner or later, all human beings face a tough question – what is my true calling? If you are looking for a job that will bring you enough money to live comfortably but will also make you enjoy the time you spend doing it, we have an amazing proposition – why not try being a draftsman? No matter if you have heard of this profession before or you are still wondering what does a draftsman do, we are here to tell you all of the information regarding this profession that you need to know. So, let’s get started!
What is the Difference Between a Draftsman and an Architect?
A draftsman is someone who makes draft drawings or uses computer programs to create draft designs. Much like an architect or an engineer, drafters create designs, technical schematics, or maybe even material design drawings that will be used in the building of a commercial or residential building or maybe even for an object. It usually takes anywhere from two to four years for drafters to get a college degree and while it is not obligatory, such a degree can help drafters get some training before they actually start working.
A lot of people wonder what is the difference between drafters and architects. Well, simply put, the difference is this – drafters focus on the technical side of design, while architects deal with the artistic, technical, and even the holistic side of design. The architect thinks about all aspects of the design and even how people will live inside the building. Also, getting a degree in architectures tends to be a bit more complicated as a college education can take anywhere from five to seven years before the architect can get his or her diploma.
What are the Duties of a Draftsman?
One of the main duties of drafters is to create drafting designs. Oftentimes this can involve using computer programs such as AutoCAD or AutoDesk. Depending on the preference of a person, there can be different areas of expertise in this career. For example, drafters can choose between architecture, construction, or civil engineering as their speciality. Furthermore, drafters can utilize technical handbooks, calculations, or tables. When studying for a college degree or taking courses at a technical institute, chances are that the student will get training in all of the above-mentioned areas and then he or she can choose between the one they think is the best fit for them.
How Much does it Cost for a Draftsman?
If you want to hire a draftsman to help you out with your project, it will certainly cost you but it will be worth it in the end. The typical hourly rate of draftsmen is anywhere from $100 to $150. Certified drafters usually charge anywhere from $1,500 to $2,000 to create a blueprint for a certain project, while it can cost you up to $6,000 if you are looking to remodel or build a home from scratch. Of course, these prices will vary between the type of project, its complexity, the timeframe, as well as some other related factors.
How Long does it Take to Become a Draftsman?
To become a draftsman, you need to have at least a certificate from a trade school or a community college. With that being said, you can choose between an associate’s degree that usually takes about two years to finish, or you can go for a full four-year college degree. It might seem long and even if you are eager to start working, you should always get as much training as you can beforehand because this will help you tremendously in the long run.
What is Drafting?
Drafting is a term that refers to a type of graphical representation of a machine, structure, types of house plans, or any other type of technical design. This design that drafters do can then help inspire and guide the designer towards making the final sketch or draft. With the draft, you can get a clear vision of all the details and requirements, based on which you can easily make the final solution.
What is Drafting Used for?
Drafting is part of the technical preparation for a process. Nowadays, drafting is done with the help of computer programs including AutoCAD, SolidWorks, or even Revit. Back in the day, it was mostly done by hand, like a sketch or blueprint. What the draft does is it basically provides visual guidelines for engineers or architects. These drafts contain materials, procedures, dimensions, and all other details that the engineers might need.
What is the Difference Between a Drafter and an Engineer?
Drafters are usually responsible only for the drafting of the plan. Sometimes it is not even their design that they draw in the computer programs, but it is always their drafting of a plan.
On the other hand, engineers are responsible for the design and some aspects of it. Since there are many types of engineers, including civil engineers, fire safety engineers, mechanical engineers and so on, their responsibilities can vary.
What does a Drafting Engineer do?
A drafting engineer is someone who works closely with other engineers or architects on various projects. Usually, they contribute to a certain project with their CAD skills to making drawings, with creativity, some analytical skills, and so on.
What employers usually look for in a drafting engineer is someone who can pay attention to details, who has strong technical skills as well as time-management skills. All of this, combined with a certificate or college degree, can help you land a job quickly!
What is the Difference Between a Draftsman and an Architect?
Even though some people use the terms architects and drafters interchangeable, there are some differences that we should mention between the two. Here are the main differences between these two professions:
- Educational background
- Training
- Responsibilities
- Cost to hire them
With that being said, we would also like to provide a short explanation of the job descriptions – drafters usually deal only with the technical drawings and some parts of the construction, while the architects deal with the entire part of the design. For more details, check out the previous section on this topic.
What is the Role of a Draftsman?
Here is a short overview of the roles that drafters can have:
- create and alter sketches needed for a project.
- collaborate with design consultants or project managers when making draftings.
- create all CAD drawings needed for a project.
- print all CAD drawings in the needed formats and deliver them to the engineer or architect.
Drafters make up only one part of the team. More often than not, they need to work together with other consultants or architects before finalizing a design. That means that it will be required from the drafters to be able to work with the group and give good design ideas or solutions.
What is Building Drafting?
Building drafting is a term used for the technical drawing of a building or other type of project. Since it is drafting, it is usually done with the help of a computer program. It must include all details needed for the construction or object. For example, if we are talking about the drafting or a house, it will need to have the dimensions and configuration of the house, as well as show the placement of all windows, doors, features both outside and inside the house, and so on.
Do I Need a Draftsman or Architect?
Chances are that you will need both a draftsman and an architect to complete a project successfully. The architect is the person capable of making a complete design of your project, including the technical and engineering aspects. Once you have those designs ready, you will need the draftsperson to take the design and turn it into a blueprint. If you already have the design ready, you will need to hire only the drafter before starting your project.
How Much does a Draftsman Cost in Australia?
If you are someone who lives in Australia and you want to hire draftsmen to make your house plants, you can expect their services to cost anywhere from $2,500 to $6,000. However, the costs can rise to $10,000 if you include all the permits, reports, tests that have to be done before you can get started with building the home.
You should not dread the money spent on draftsmen as they are very helpful in all kinds of building projects. It is better to have a professional point out the things to need to have instead of going without one.
What is the Difference Between an Architect and an Architectural Drafter?
A simple way to explain the difference between architects and architectural drafters is that the former do the entire design while the latter do only the technical drafting. Once architects make the design or sketch, it is up to the architectural draftspersons to turn it into a computer sketch and help finalize the design.





